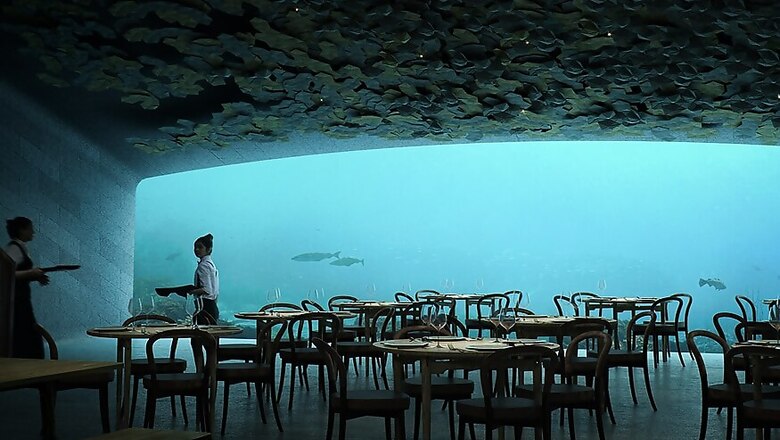
views
The semi-submerged building in Norway would host a restaurant, marine research center and artificial mussel reef. Called 'Under', the multi-purpose building designed by Snøhetta will be located at the southernmost tip of Norway, in the village of Båly, part of the Lindesnes region.
Sliding into -- or out of -- the water, the concrete grey box design features a restaurant for up to 100 guests, with a front-facing 11 x 4m panoramic glass panel "like a sunken periscope" giving a view into the depths beyond. Under, whose meaning in Norwegian is very close to "wonder," will be "Europe's first underwater restaurant" according to Snøhetta.
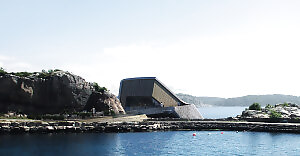
During the day, parts of the restaurant will act as a biology research center to study marine biology and fish behavior. The sea bed facing the building will be optimized to encourage fish and shellfish to proliferate, and the walls themselves would act as an artificial mussel reef.
The interior will be inspired by the environment, with subdued dark blue and green shades, with warm oak contrasting with the 1-meter-thick concrete on the outside. Sustainability will also be an important design element when it comes to materials.
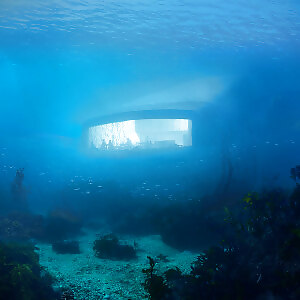
While the Oslo- and New York-based Snøhetta have previously designed waterside architecture, such as the Norwegian Opera and Ballet, Under marks the first time the studio will be diving underwater. Previous projects of note include the Times Square Reconstruction project in Manhattan, the Desmond Tutu memorial arch in Cape Town and the SFMOMA extension.
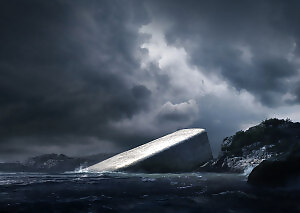













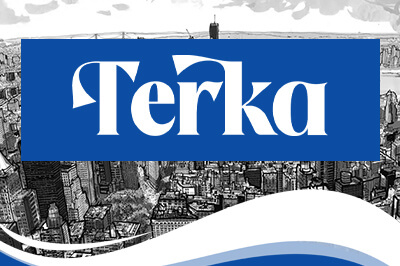




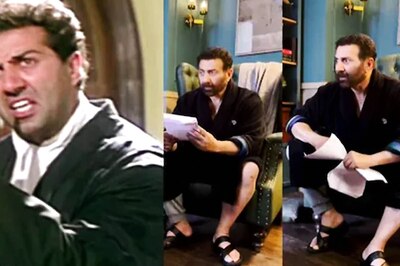
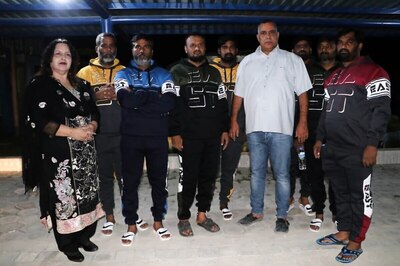
Comments
0 comment