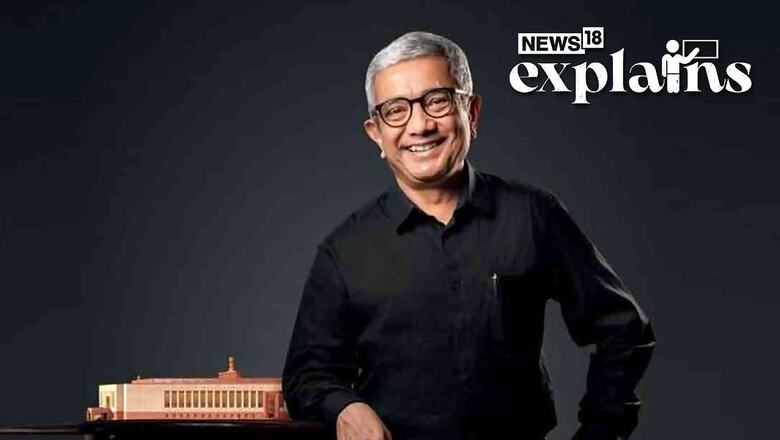
views
The new Parliament building, spanning an impressive 64,500 square meters, exudes a sense of grandeur and befits India’s position as a seat of power. The special session of the Parliament, beginning from September 18, move from the old building to the new complex.
Prime Minister Narendra Modi inaugurated the building on May 28, which coincided with the anniversary of his nine years in power. Once the legislative businesses move into the new state-of-the-art building, India will, in many ways, turn a page.
The credit for the construction goes to Bimal Hasmukh Patel, the leader of HCP Designs based in Ahmedabad. Patel was born on August 31, 1961, in Ahmedabad, Gujarat. He is an accomplished architect, urbanist, and academician who played a crucial role in designing the new Parliament building as part of the Central Vista Project.
Patel’s passion for architecture can be attributed to his father, Hasmukh Chandulal Patel, who established the HCP firm in 1960. Bimal pursued his architectural education at the Centre for Environmental Planning and Technology (CEPT) in Ahmedabad, where he earned his degree in 1984, as per a report by Firstpost. He further advanced his studies and obtained a Master’s degree in Architecture and City Planning in 1988. In 1995, he completed his PhD in City and Regional Planning from the University of California, Berkeley. Notably, Patel’s doctoral research was conducted under the guidance of Richard Walker, a prominent Marxist urban geographer. It is worth mentioning that Patel now serves as the head of CEPT, the very institution where he once studied.
Who is Bimal Patel?
Bimal Patel, an architect, urbanist, and academician, has played a significant role in shaping India’s cultural and urban landscape through his involvement in various landmark projects. These include the Central Vista project in New Delhi, Kashi Vishwanath Dham in Varanasi, Sabarmati Riverfront Development in Ahmedabad, and the master planning of Jagannath temple in Puri. As the main architect behind these projects, Patel has demonstrated his ability to transcend disciplinary boundaries and explore how architecture, urban design, and planning can enhance the lives of people in Indian cities.
In addition to his architectural contributions, Patel serves as the President of CEPT University in Ahmedabad and leads HCP Design Planning and Management Private Limited, a firm specializing in architecture, planning, and project management. His company, HCP Design, has been involved in numerous significant urban projects across Gujarat, such as the Central Vista of Gandhinagar, multiple riverfront parks in Ahmedabad, walled city revitalization plans, transit-oriented zones, and the Centre for Performing Arts in Ahmedabad.
Furthermore, Patel and his company have made architectural contributions to various urban structures across the country, including the Aga Khan Academy in Hyderabad, Amul Dairy in Mumbai, Container Terminal in Chennai, and the architectural design of IIT Jodhpur, among others.
Patel’s educational background includes a Diploma in Architecture from the Centre for Environmental Planning and Technology in Ahmedabad, received in 1984. He further pursued his studies at the University of California, Berkeley, earning a Master’s degree in Architecture and City Planning in 1988 and a PhD in City and Regional Planning in 1995. In 1996, he founded the Environmental Planning Collaborative, a not-for-profit consultancy and policy research organization. Since 2012, Patel has held the position of President at CEPT University.
Bimal Patel’s outstanding contributions to the field have been recognized with numerous awards, including the prestigious Padma Shri in 2019, which is one of India’s highest civilian honors bestowed by the President.
Central vista
Upon securing the contract for the Central Vista Project, Bimal Patel and his team embarked on the task of envisioning the design of the new Parliament building.
Patel had expressed his aspiration for the new structure to be a genuine representation of “Rising India.” His vision was to create a building that symbolizes the growth, progress, and aspirations of the nation. Speaking to Moneycontrol in the past, he had said, “The new design borrows its aesthetic language from the rich architectural traditions of India and from the old Parliament building. We have ensured continuity in the materials used on the exterior of the building, continuity in the colour schemes of the interiors. The building also incorporates various craft traditions of the country.”
When questioned about the choice of a triangular shape for the new Parliament building, Bimal Patel explained that it was primarily influenced by the triangular plot on which the building is situated, as well as the presence of three main spaces within it: Lok Sabha, Rajya Sabha, and a Central Lounge. He further highlighted the significance of triangles in sacred geometries found in various religions and cultures throughout the country. Citing examples such as the Sri Yantra and the concept of Trinities in different belief systems, Patel emphasized the sacred symbolism associated with triangles. His response, as quoted by news agency PTI, reflects his recognition of the cultural and spiritual elements tied to the triangle shape.



















Comments
0 comment